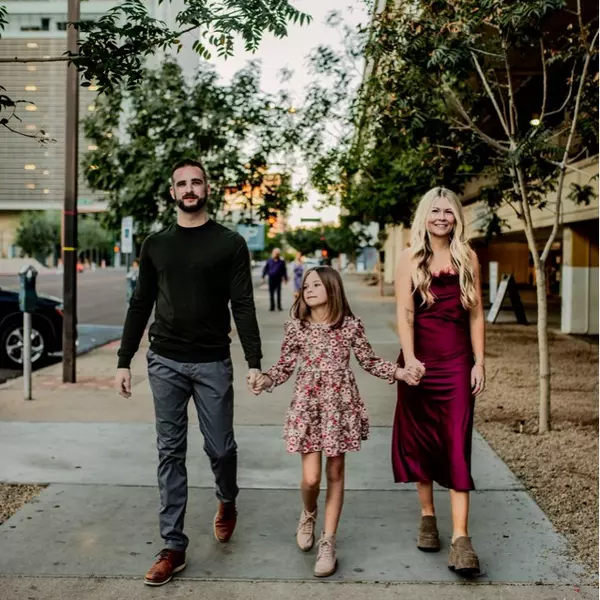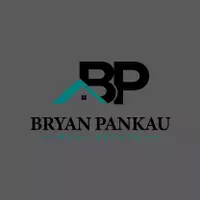For more information regarding the value of a property, please contact us for a free consultation.
2530 N 198TH Avenue Buckeye, AZ 85396
Want to know what your home might be worth? Contact us for a FREE valuation!

Our team is ready to help you sell your home for the highest possible price ASAP
Key Details
Sold Price $625,000
Property Type Single Family Home
Sub Type Single Family Residence
Listing Status Sold
Purchase Type For Sale
Square Footage 1,956 sqft
Price per Sqft $319
Subdivision Valencia Heights Mld
MLS Listing ID 6819947
Sold Date 03/19/25
Style Ranch
Bedrooms 3
HOA Y/N No
Originating Board Arizona Regional Multiple Listing Service (ARMLS)
Year Built 2016
Annual Tax Amount $2,814
Tax Year 2024
Lot Size 1.169 Acres
Acres 1.17
Property Sub-Type Single Family Residence
Property Description
Fantastic opportunity to own this sprawling 1.1-acre horse property! This delightful 3-bedroom, 2-bath residence welcomes you with a 2-car garage, an RV gate, and a charming desert landscape. You'll be pleased by the captivating open layout with high ceilings, a two-tone palette, recessed lighting, and wood-look flooring. The gourmet kitchen comes with granite counters, crisp white shaker cabinets with crown moulding, a hanging pot rack, built-in appliances, a walk-in pantry, and an island with a breakfast bar. The sizeable main bedroom showcases a walk-in closet and an ensuite with dual vanities. Enchanting moments await in the backyard, boasting a covered patio, a fire pit, breathtaking mountain views, a refreshing pool, and equestrian facilities. Make this gem yours now!
Location
State AZ
County Maricopa
Community Valencia Heights Mld
Direction Head north on N Jackrabbit Trail, Turn left onto W Encanto Blvd, Turn right onto N 198th Ave. The property will be on the left.
Rooms
Other Rooms Great Room
Master Bedroom Split
Den/Bedroom Plus 3
Separate Den/Office N
Interior
Interior Features Breakfast Bar, 9+ Flat Ceilings, No Interior Steps, Kitchen Island, Double Vanity, Full Bth Master Bdrm, Separate Shwr & Tub, High Speed Internet, Granite Counters
Heating Electric
Cooling Central Air, Ceiling Fan(s)
Flooring Laminate, Tile
Fireplaces Type Fire Pit
Fireplace Yes
Window Features Low-Emissivity Windows,Dual Pane
SPA None
Exterior
Exterior Feature Storage
Parking Features RV Gate, Garage Door Opener, Direct Access, RV Access/Parking
Garage Spaces 2.0
Garage Description 2.0
Fence Block
Pool Private
Amenities Available None
View Mountain(s)
Roof Type Tile
Porch Covered Patio(s), Patio
Private Pool Yes
Building
Lot Description Sprinklers In Rear, Sprinklers In Front, Corner Lot, Desert Front, Natural Desert Back, Gravel/Stone Front
Story 1
Builder Name Custom
Sewer Septic in & Cnctd, Septic Tank
Water Pvt Water Company
Architectural Style Ranch
Structure Type Storage
New Construction No
Schools
Elementary Schools Verrado Elementary School
Middle Schools Verrado Middle School
High Schools Verrado High School
School District Agua Fria Union High School District
Others
HOA Fee Include No Fees
Senior Community No
Tax ID 502-34-228
Ownership Fee Simple
Acceptable Financing Cash, Conventional, FHA, VA Loan
Horse Property Y
Horse Feature Arena, Corral(s), Stall
Listing Terms Cash, Conventional, FHA, VA Loan
Financing Conventional
Read Less

Copyright 2025 Arizona Regional Multiple Listing Service, Inc. All rights reserved.
Bought with eXp Realty



